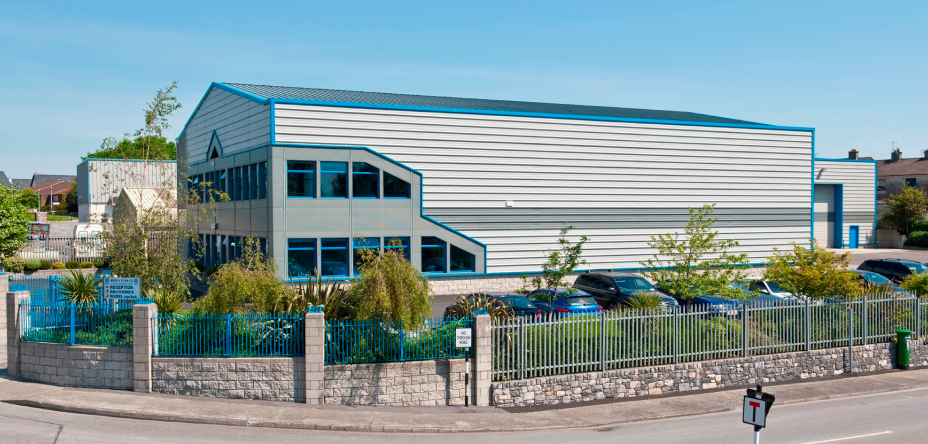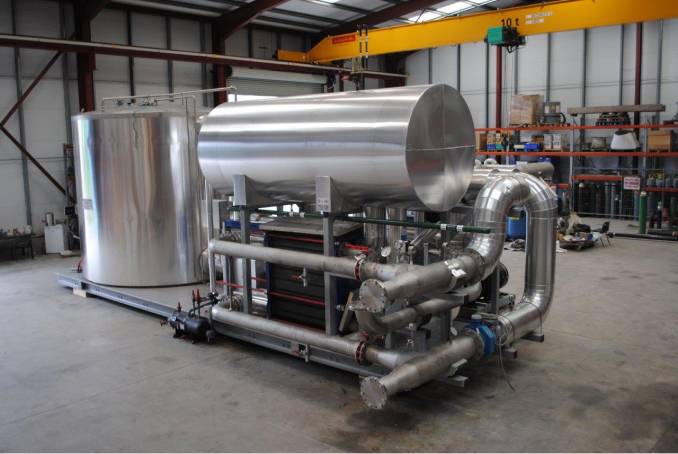Building Information Modelling
Transforming the design, review, and construction process
BAF utilises Building Information Modelling (BIM) up to 4D. We use BIM in industrial refrigeration projects throughout numerous sectors. This has transformed the design, review, and construction process. BIM allows for a comprehensive and collaborative approach to project management, enabling seamless coordination between various stakeholders and disciplines involved in the projects. In our approach, we start by creating a detailed digital model of the BAF scope of works, including the refrigeration systems, architectural/structural elements, HVAC systems, electrical layouts, and other critical components. This digital model serves as a centralized hub of information that all project team members can access and contribute to throughout the project lifecycle.
Overall, our use of BIM in industrial refrigeration projects throughout numerous sectors has resulted in improved collaboration, enhanced project efficiency, and better outcomes for our clients. By leveraging the power of BIM, we can deliver high-quality, compliant, and sustainable solutions that meet the complex needs of the pharmaceutical industry.




